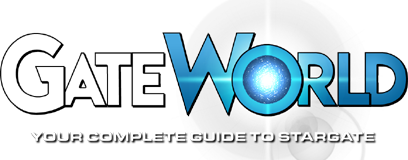Hello!
I just looked in the whole forum for such a topic, and didn't find anything approaching my idea. I have the project to create the most precise and complete BLUEPRINTS for the City of Atlantis, in the perspective of maybe creating the city of Atlantis (or a part of it at least) under the UDK (Unreal Developement Kit, a 3D game modelling programm). For the moment, I am only working on the blueprints, modelling part of the city will be a next step, but later I suppose.
I am certainly aware that this won't be easy, for the simple reason that for what I know the producers themselves didn't have a clue of how the whole city had to be. We have the exterior scenes of the city, throughout the series, and some rooms have been seen on screen, but there was no real map of the city that was created by and for the producers.
Here are some images of maps I have found so far:
http://www.gateworld.net/gallery/alb...l_101_0913.JPG
http://www.gateworld.net/gallery/alb...l_310_1468.JPG
http://www.stargate-fusion.com/atlan...te_reel_vf.gif
http://www.stargatehub.com/sgawidget...s/gateroom.jpg
As you can see, I have 3 maps of the whole city, but all three are different.
I would say the 3rd is totally wrong; I have read comments saying it could be the map of what was undersea, but for what we have seen when Atlantis went into hyperspace, no pier is linked to another...
http://images.wikia.com/stargate/ima...sComesHome.jpg
Ok, on this picture we have something really different, so what now?!?
http://images3.wikia.nocookie.net/__...notherView.jpg
NOW TO BEGIN:
I want to start by creating blueprints of the Central Spire, or Control Tower. For what I know, we can find there:
- The jumper bay:
http://images4.wikia.nocookie.net/__...1215465457.jpg
- The famous Control Room, Gateroom, Conference Room and Commander's office.
(see blueprint above, + this: )
http://images1.wikia.nocookie.net/__...1215465323.jpg
- The room McKay uses as his personal lab.
- The Main Power room
- The ZPM Room (At the base of the tower)
- The Main Power Room
and probably:
- The Infirmary
- Some living Quarters ?
How where those different places located exactly? What do you know or think?
All help is welcome! I will share my work with you, while my work will progress.
I just looked in the whole forum for such a topic, and didn't find anything approaching my idea. I have the project to create the most precise and complete BLUEPRINTS for the City of Atlantis, in the perspective of maybe creating the city of Atlantis (or a part of it at least) under the UDK (Unreal Developement Kit, a 3D game modelling programm). For the moment, I am only working on the blueprints, modelling part of the city will be a next step, but later I suppose.

I am certainly aware that this won't be easy, for the simple reason that for what I know the producers themselves didn't have a clue of how the whole city had to be. We have the exterior scenes of the city, throughout the series, and some rooms have been seen on screen, but there was no real map of the city that was created by and for the producers.
Here are some images of maps I have found so far:
http://www.gateworld.net/gallery/alb...l_101_0913.JPG
http://www.gateworld.net/gallery/alb...l_310_1468.JPG
http://www.stargate-fusion.com/atlan...te_reel_vf.gif
http://www.stargatehub.com/sgawidget...s/gateroom.jpg
As you can see, I have 3 maps of the whole city, but all three are different.
I would say the 3rd is totally wrong; I have read comments saying it could be the map of what was undersea, but for what we have seen when Atlantis went into hyperspace, no pier is linked to another...
http://images.wikia.com/stargate/ima...sComesHome.jpg
Ok, on this picture we have something really different, so what now?!?
http://images3.wikia.nocookie.net/__...notherView.jpg
NOW TO BEGIN:
I want to start by creating blueprints of the Central Spire, or Control Tower. For what I know, we can find there:
- The jumper bay:
http://images4.wikia.nocookie.net/__...1215465457.jpg
- The famous Control Room, Gateroom, Conference Room and Commander's office.
(see blueprint above, + this: )
http://images1.wikia.nocookie.net/__...1215465323.jpg
- The room McKay uses as his personal lab.
- The Main Power room
- The ZPM Room (At the base of the tower)
- The Main Power Room
and probably:
- The Infirmary
- Some living Quarters ?
How where those different places located exactly? What do you know or think?
All help is welcome! I will share my work with you, while my work will progress.




Comment