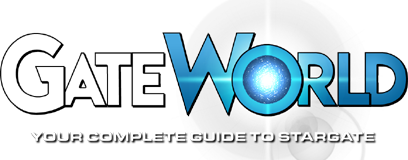Im currently in the middle of creating a STARGATE Fan game, yet to do this I need blue prints for the SGC. If any one can just get the basics:
Embarcation room distance from the Gate controll room.
Briefing room from control room.
Hammonds/Landrys office from the briefing room.
Embarcation room from Armory.
Embarcation room mess hall.
But if there is any blueprints of the entire complex it would be very helpfull. I need to know what flors each room is on and wether stairs or elevators are used. Even a box syle blueprint in paint would be very help aslong as it shows distance in meters. And if any one could direct me to some helpfull scenes or photos showing the distance it would be much appriciated. I will be sure to give credit for any blueprints made or found along with the creator/s.
The one and only thing I need is a list of gate adresses and pictures of the corrospondn planet and im set. For those wondering what program im using its is FPS creator, which is reletivly easy to use if you have coding experience.
Thank you, PureMarksman.
Embarcation room distance from the Gate controll room.
Briefing room from control room.
Hammonds/Landrys office from the briefing room.
Embarcation room from Armory.
Embarcation room mess hall.
But if there is any blueprints of the entire complex it would be very helpfull. I need to know what flors each room is on and wether stairs or elevators are used. Even a box syle blueprint in paint would be very help aslong as it shows distance in meters. And if any one could direct me to some helpfull scenes or photos showing the distance it would be much appriciated. I will be sure to give credit for any blueprints made or found along with the creator/s.
The one and only thing I need is a list of gate adresses and pictures of the corrospondn planet and im set. For those wondering what program im using its is FPS creator, which is reletivly easy to use if you have coding experience.
Thank you, PureMarksman.









Comment